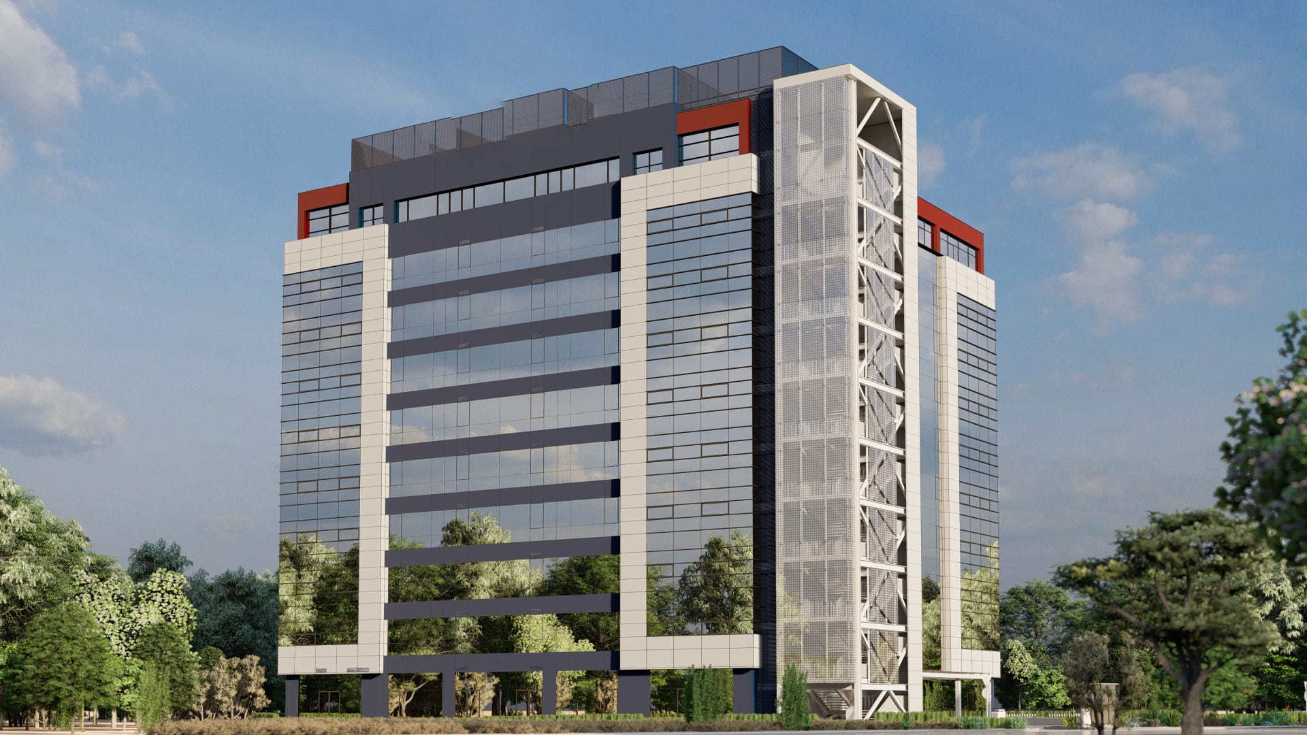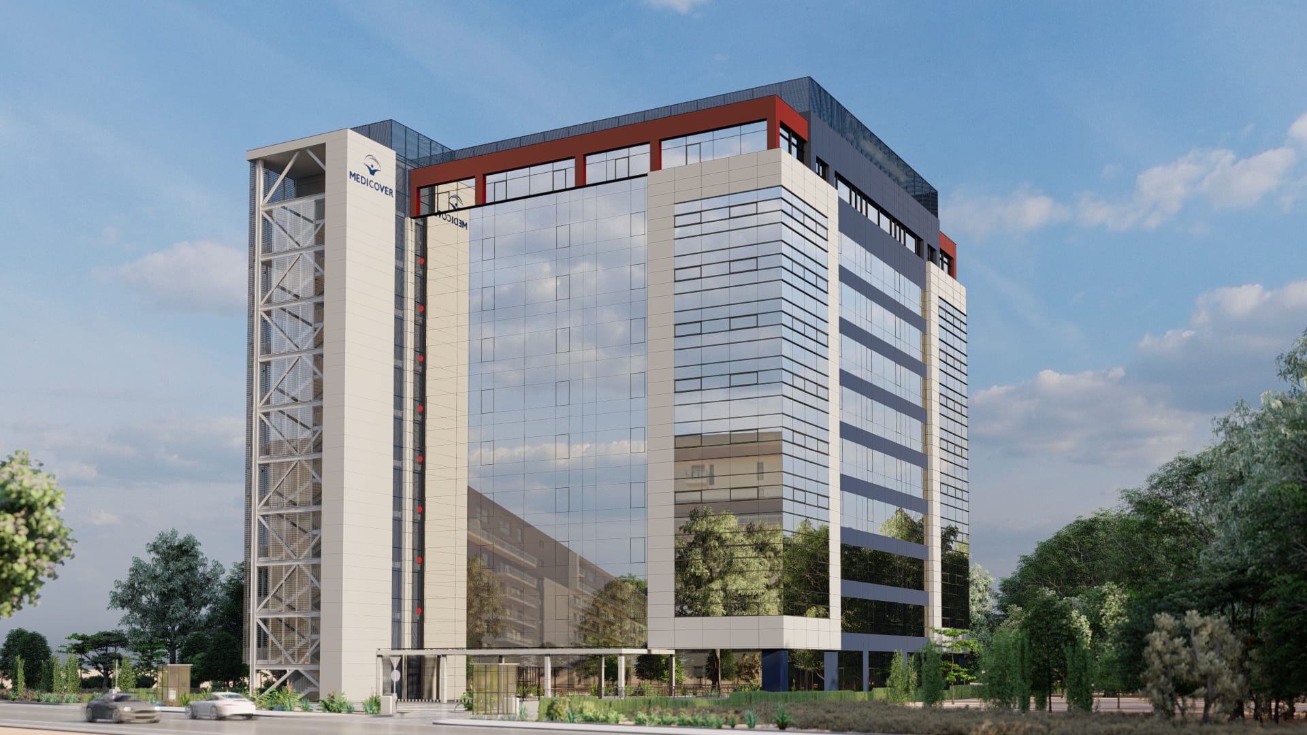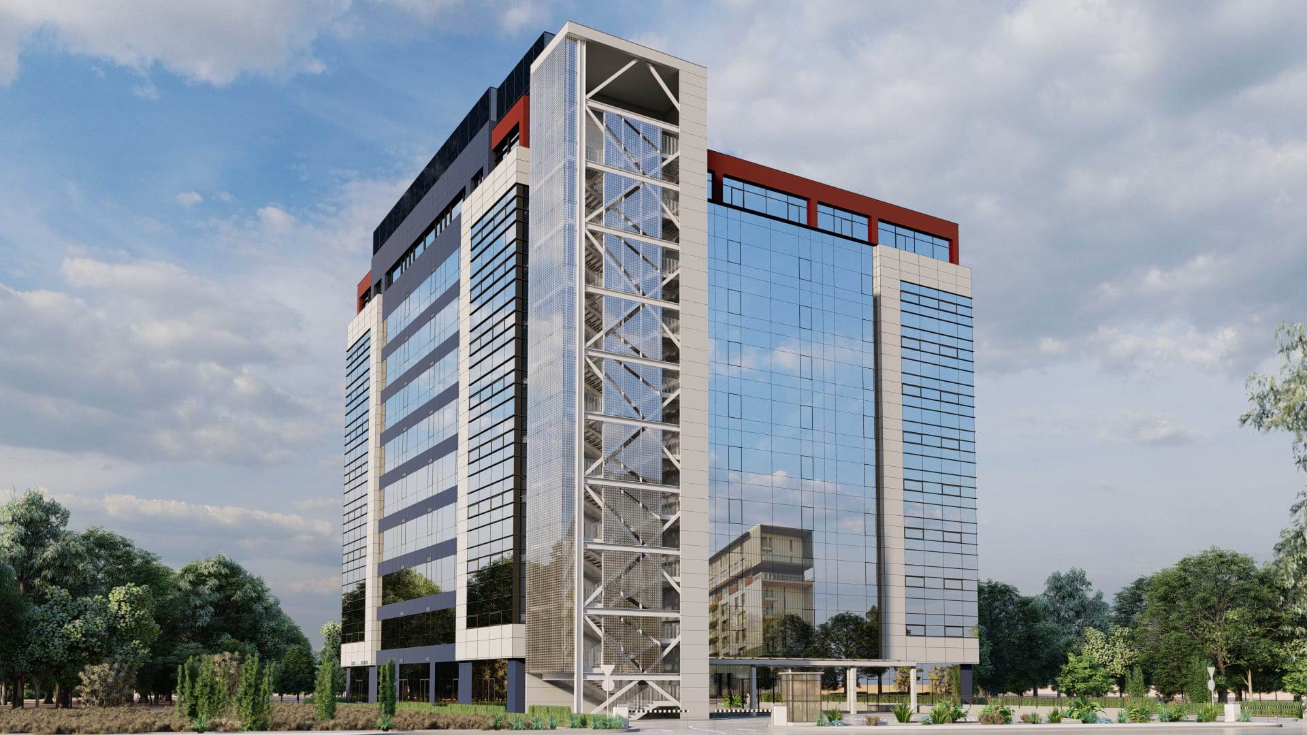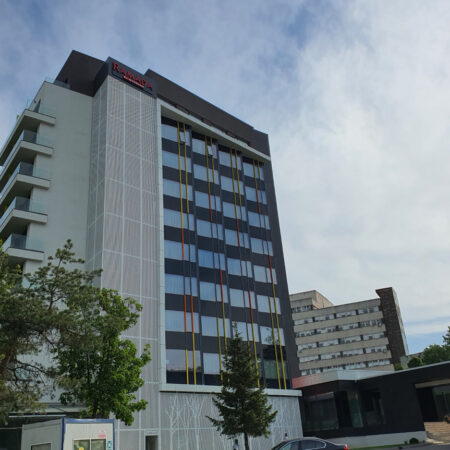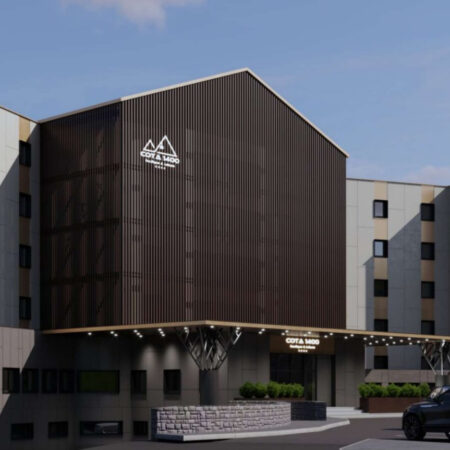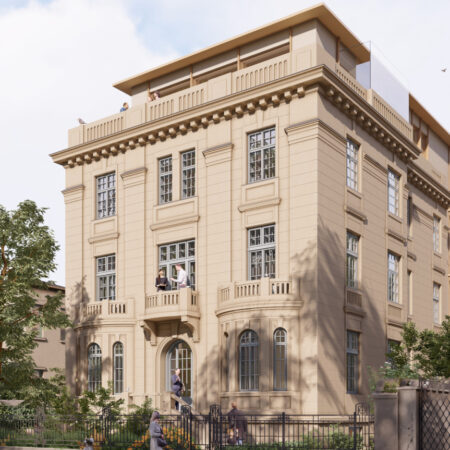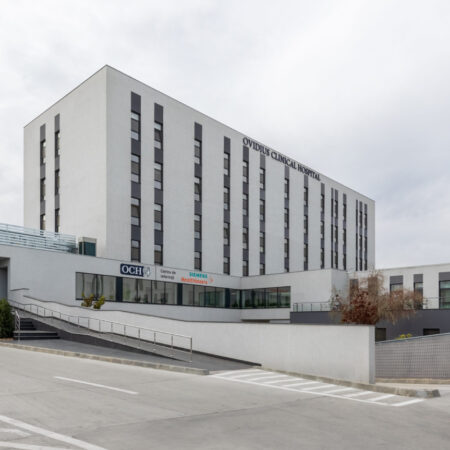
Medicover Fabrica de Glucoză
This project involves the comprehensive remodeling of both the interior and exterior of an existing office building. The building, previously configured as a 3S+P+9E office structure, is undergoing a change of purpose to become a medical center with bed units. Additionally, annexes for technical spaces will be constructed to support the facility’s operations.
The transformation encompasses various aspects, including structural modifications, interior layout redesign, and facade enhancements. The interior remodeling focuses on creating functional spaces conducive to medical services, such as examination rooms, patient wards, treatment areas, and administrative offices. Special attention is given to compliance with healthcare regulations and standards to ensure patient safety and comfort.
Externally, the building’s facade is revitalized to reflect its new identity as a medical facility. Architectural elements are refined to convey a welcoming and professional aesthetic, instilling confidence in patients and visitors.
The construction of annexes for technical spaces provides essential support infrastructure, including equipment rooms, storage areas, and utility facilities. These additions are strategically integrated to optimize operational efficiency and facilitate the smooth functioning of the medical center.
Overall, the project represents a significant conversion endeavor, repurposing an office building into a modern medical facility equipped to provide quality healthcare services to the community.
Architect
Infinity Design Office
Investor
Medicover
Status
Finished
Date
April 5, 2024

