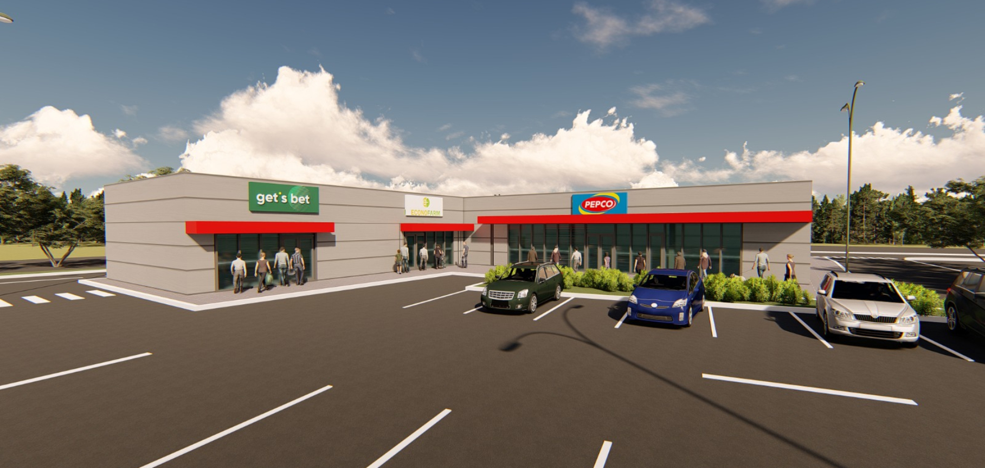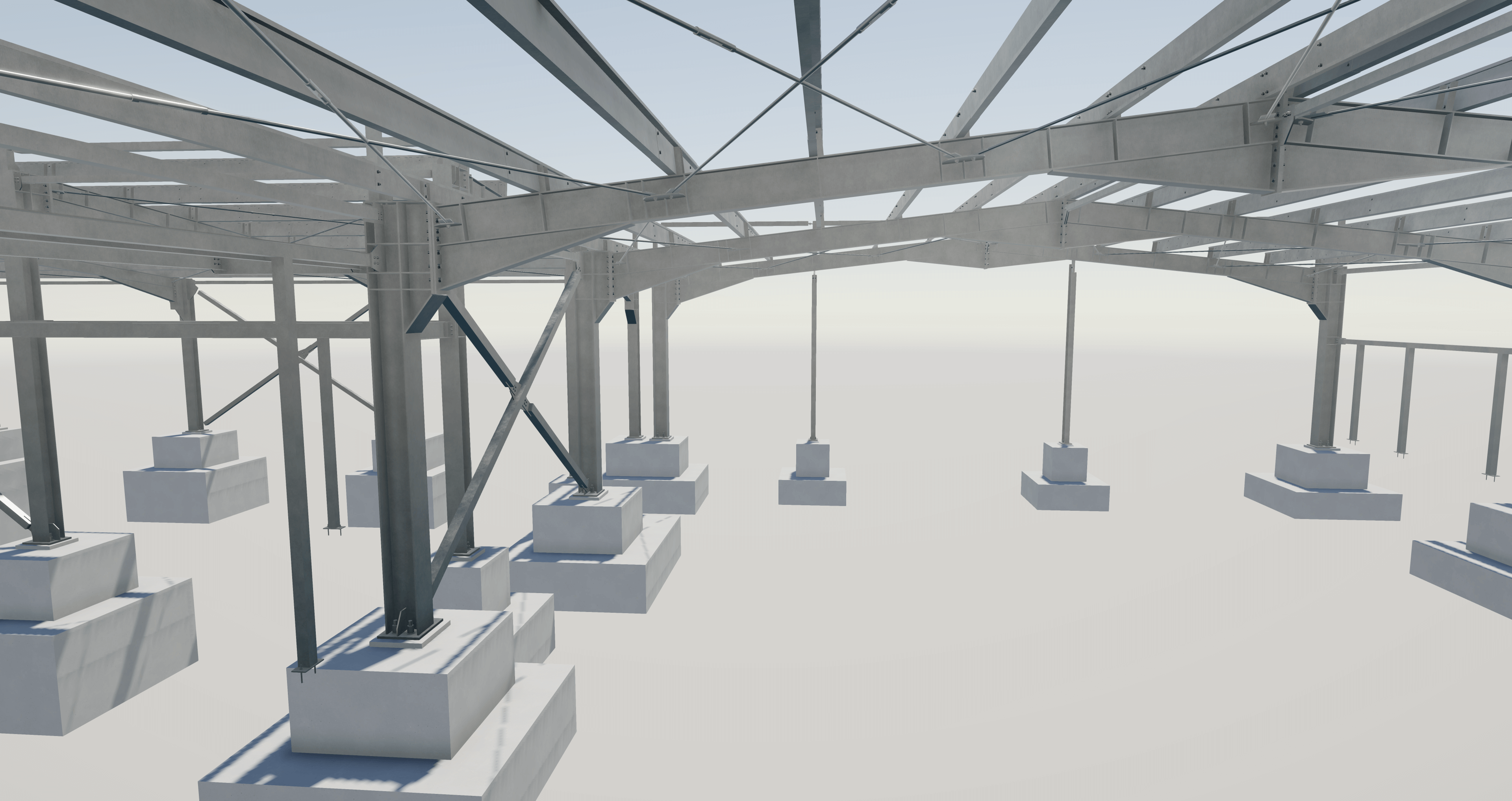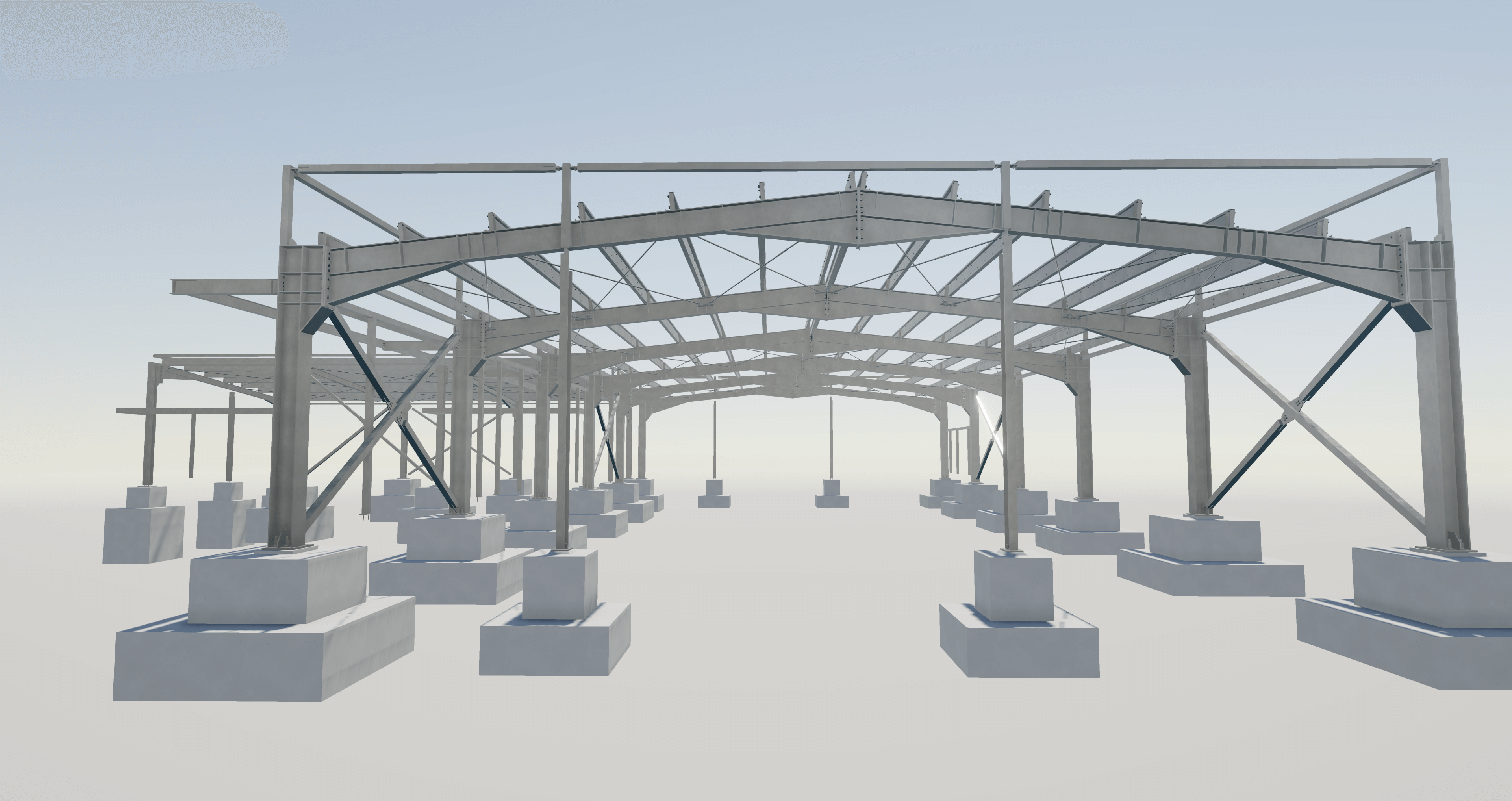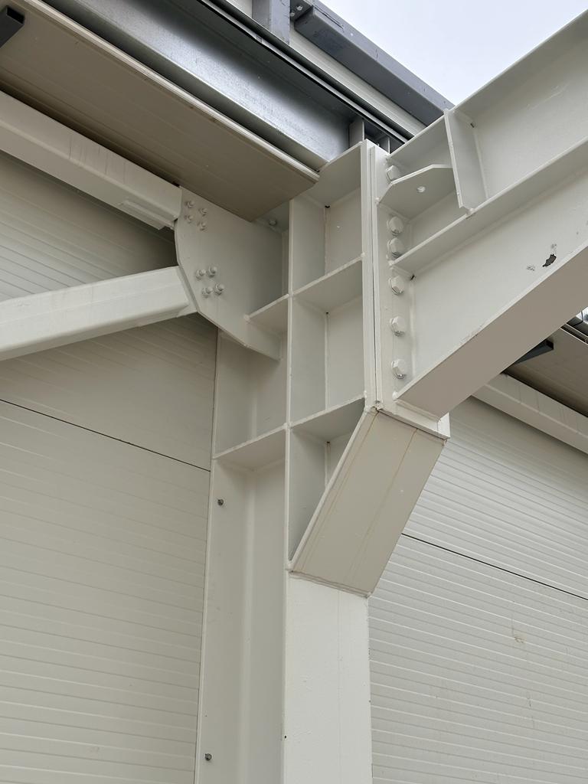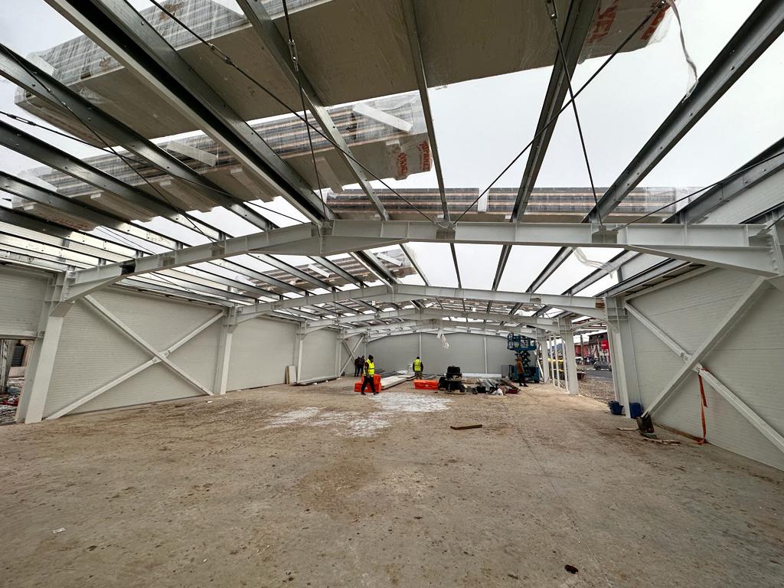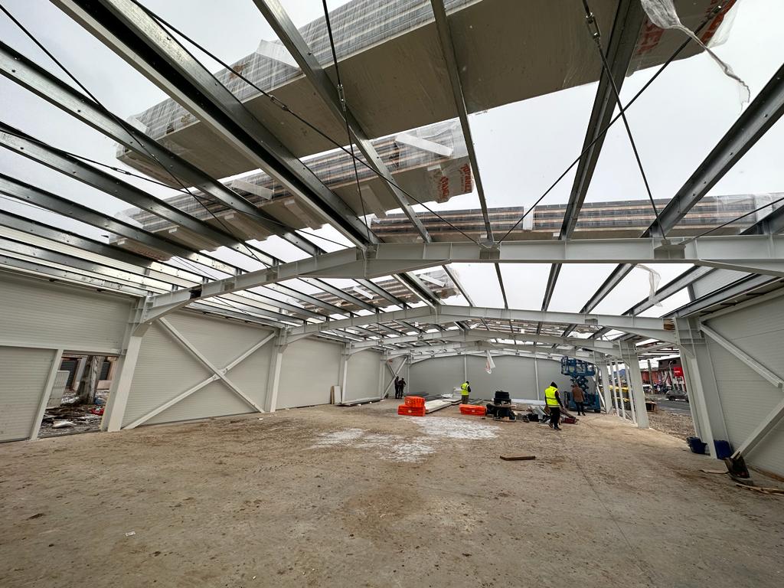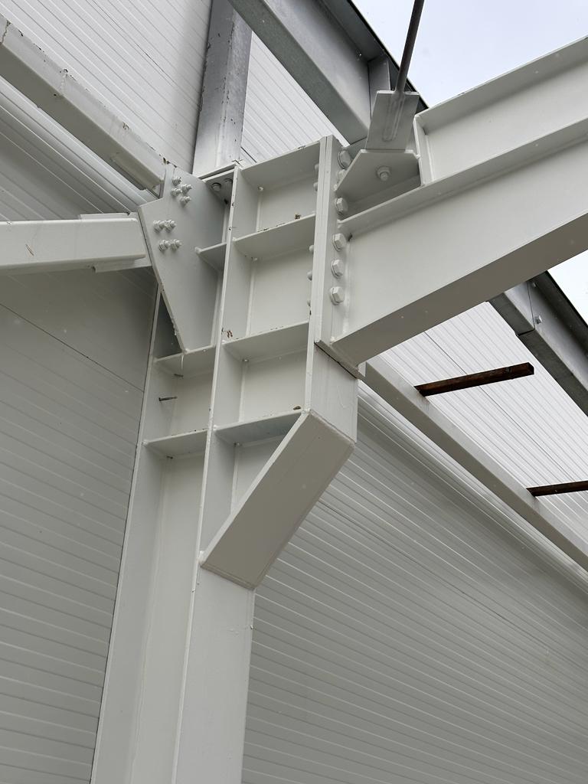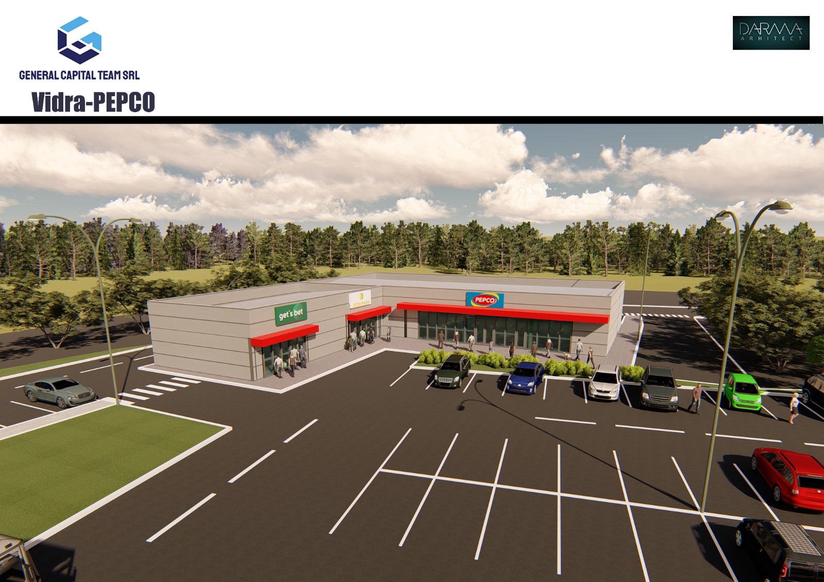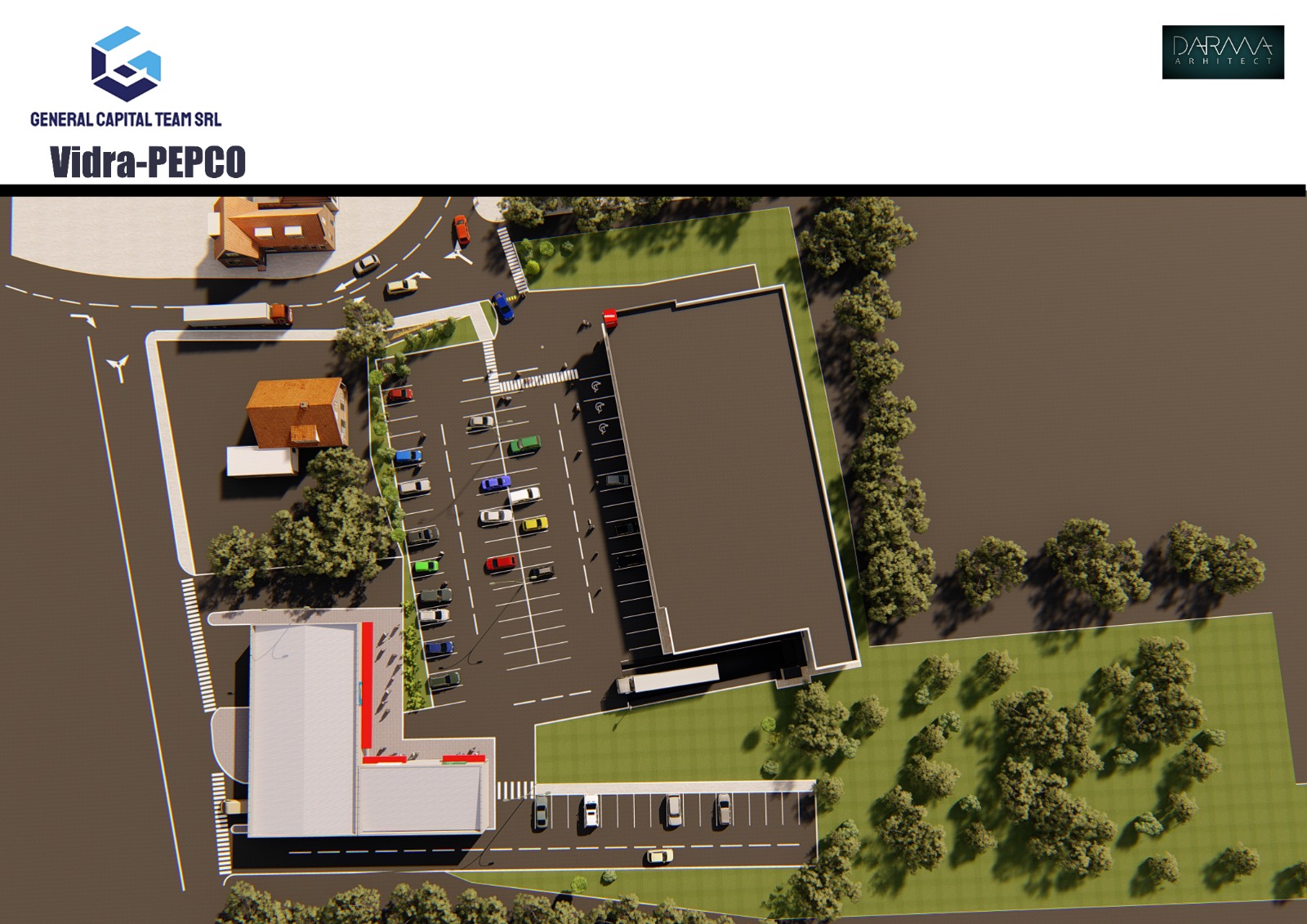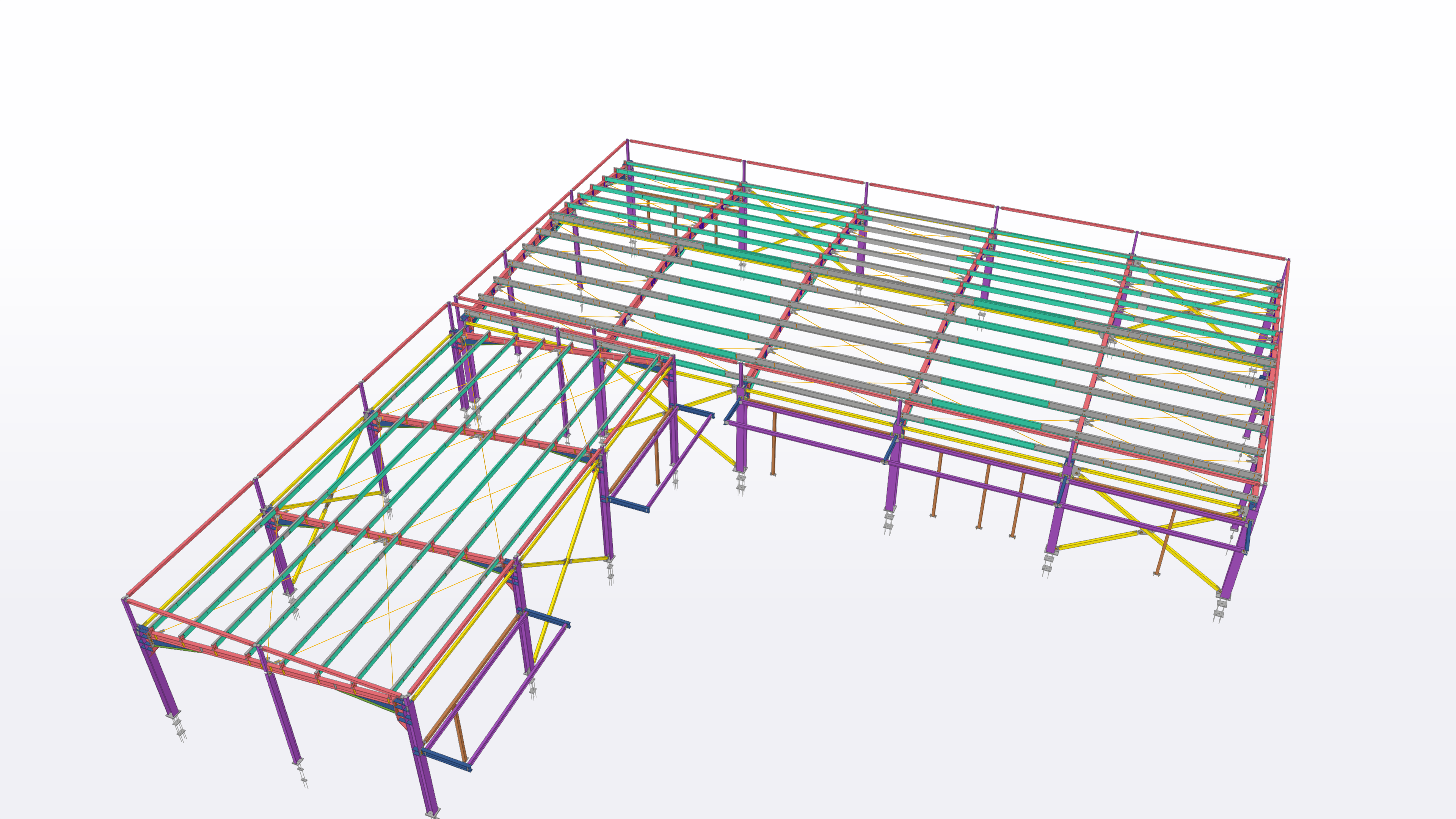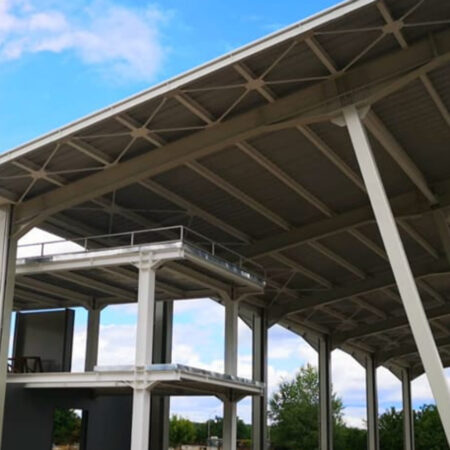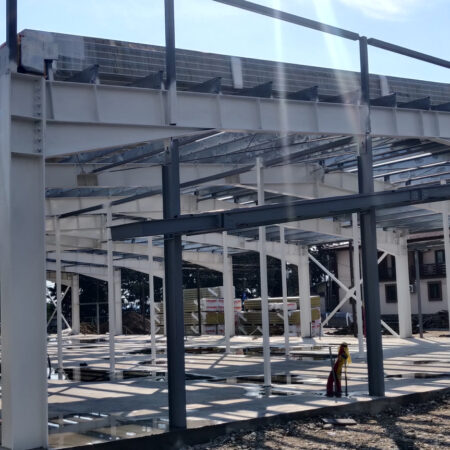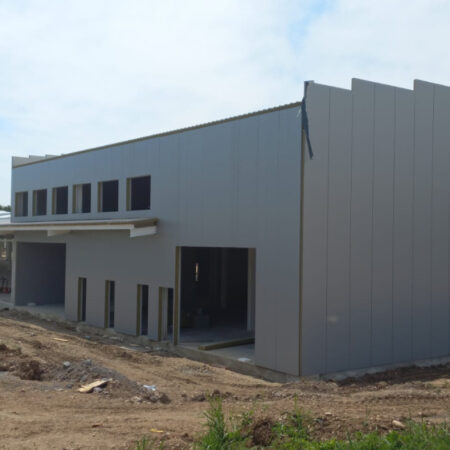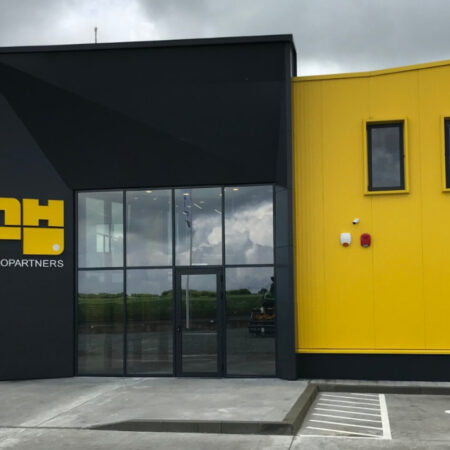
Hall – Vidra
This project involves the construction of a metal hall designated for commercial purposes. The footprint of Building Section A is rectangular, measuring 31.00×16.05m, with a proposed maximum height of 5.00m.
The structural system of the building is comprised of metal frames oriented transversely. The columns of the main frames are articulated at the base, while the beams are joined at the midpoint of the opening to facilitate roof slope. Foundation solution entails isolated footings beneath the metal columns.
This commercial space aims to provide a versatile and functional environment for various business activities, enhancing opportunities for commerce and economic growth.
Architect
DARMA ARHITECT S.R.L
Investor
IMO INVEST TOTAL
Status
Finished
Category
IndustrialDate
April 4, 2024

