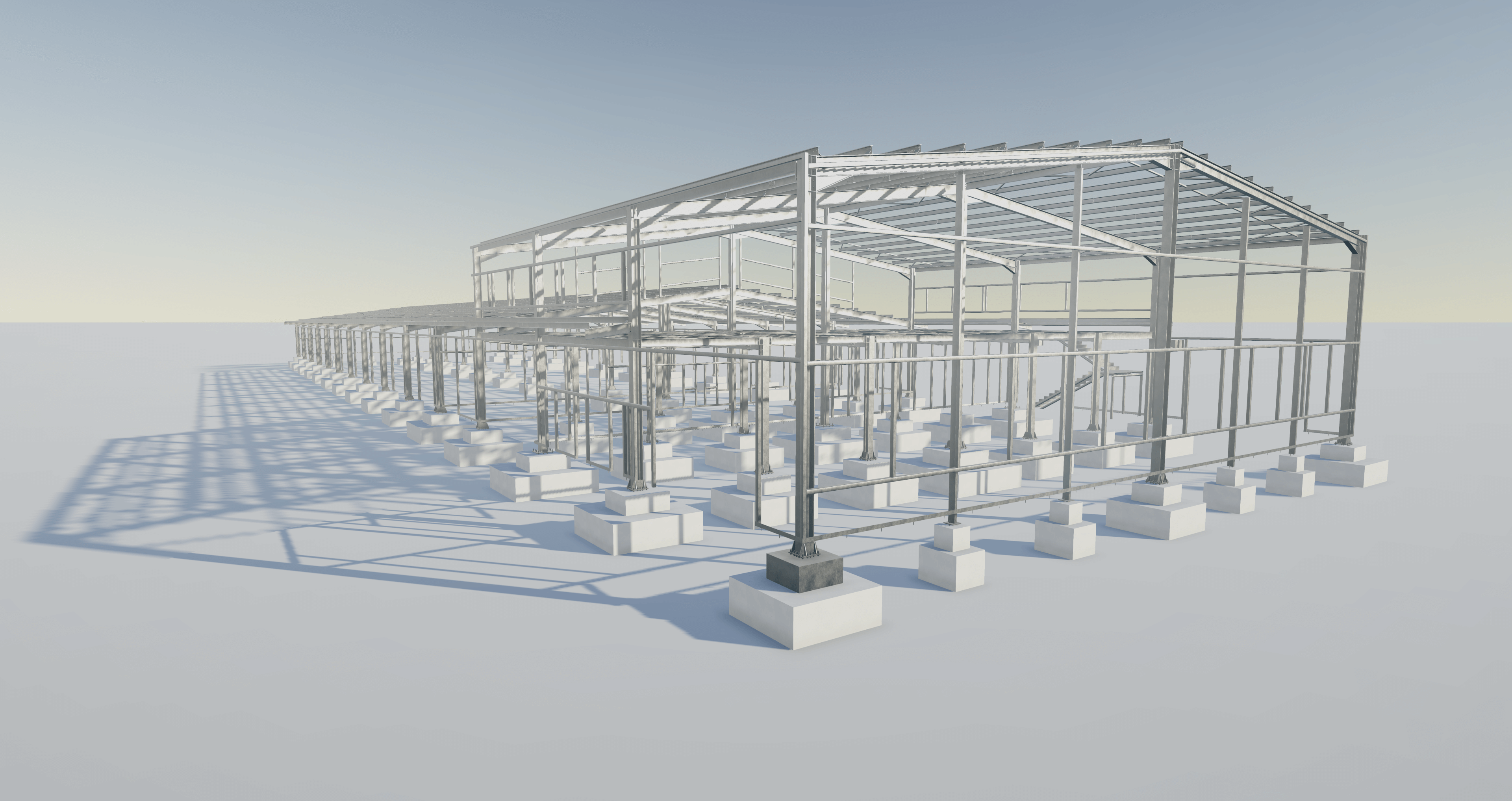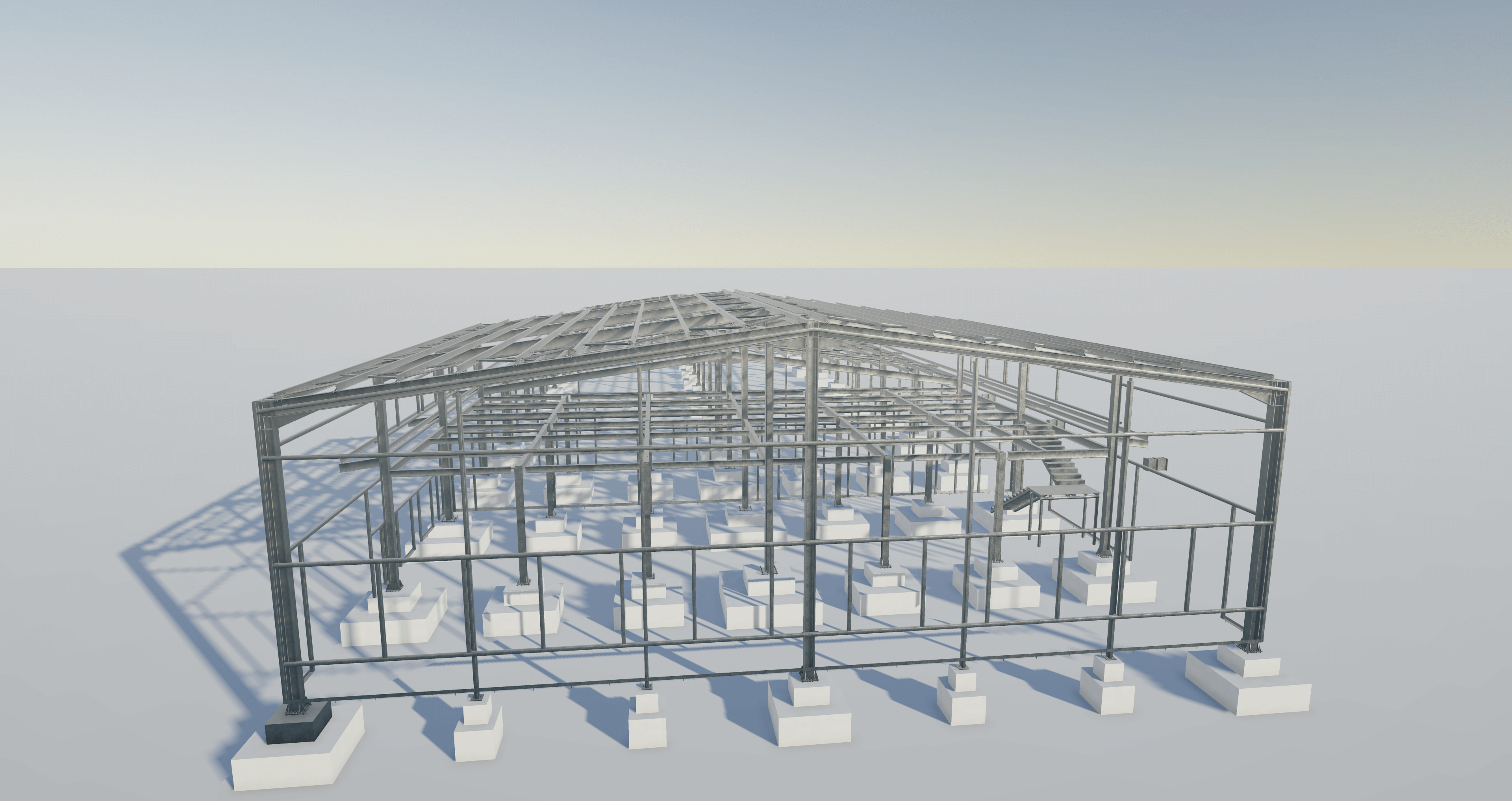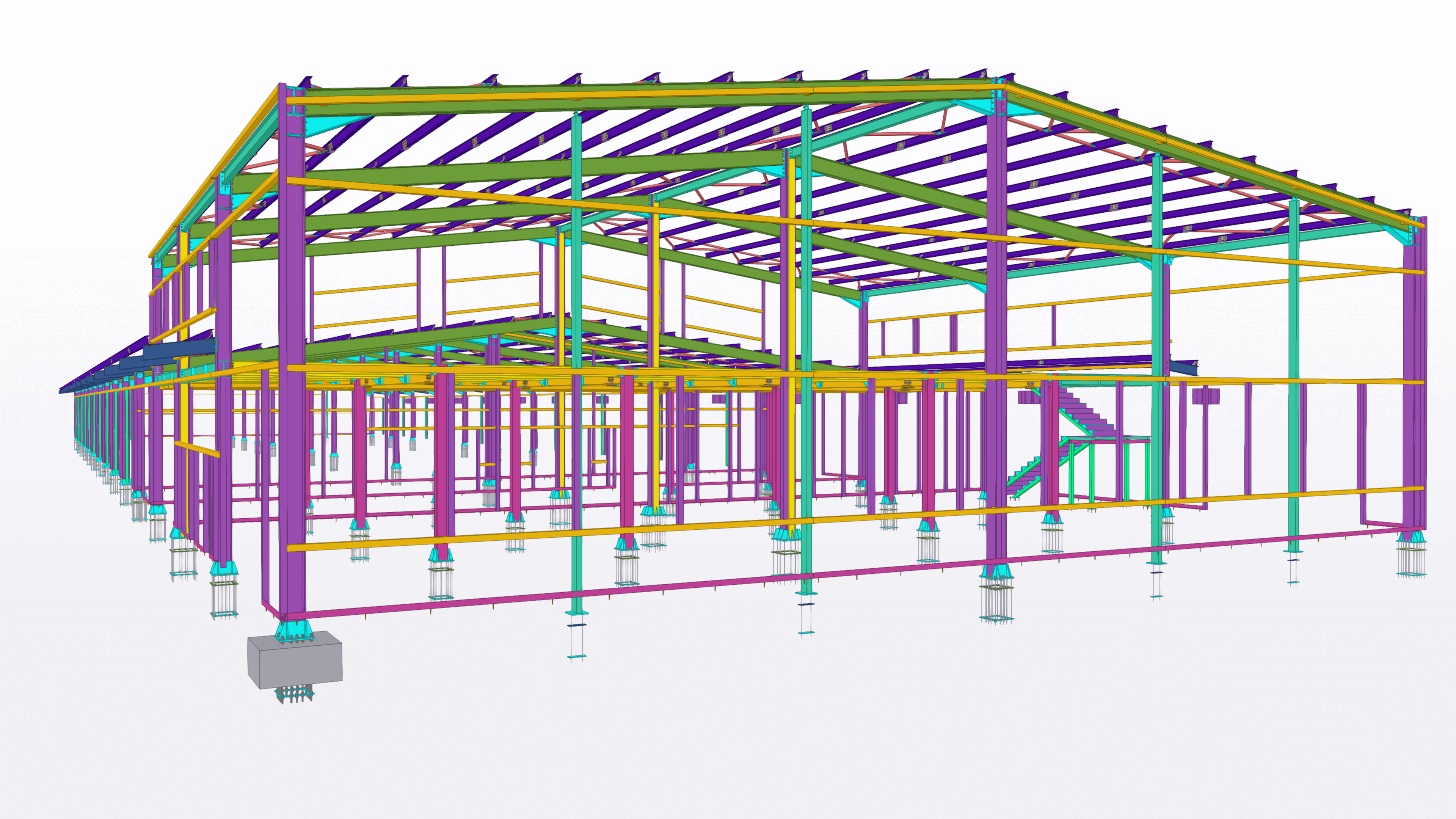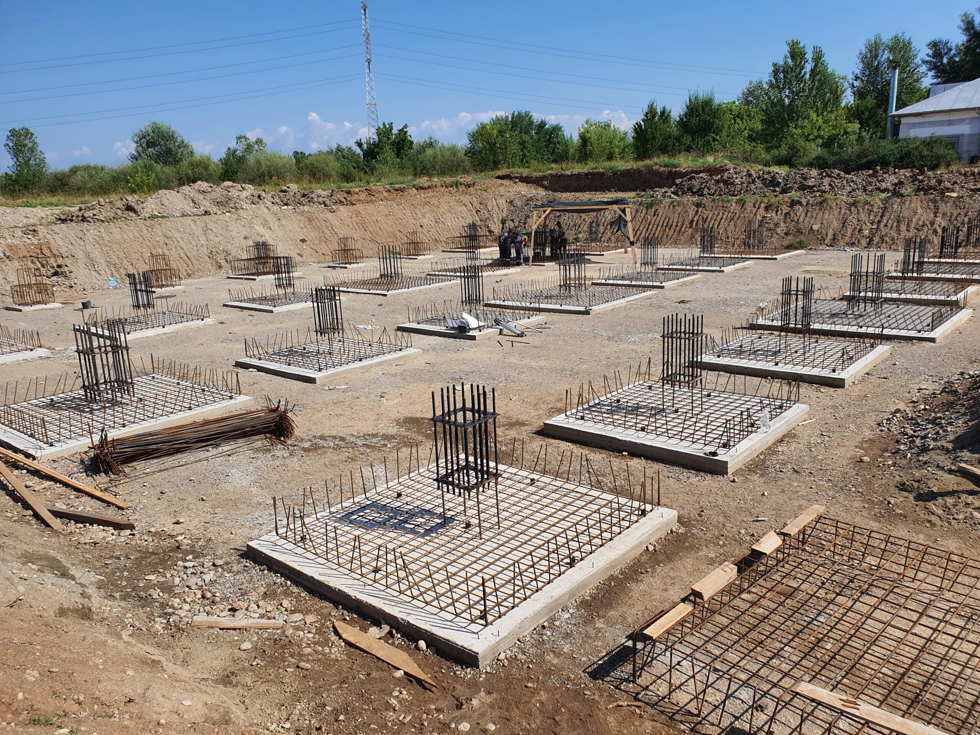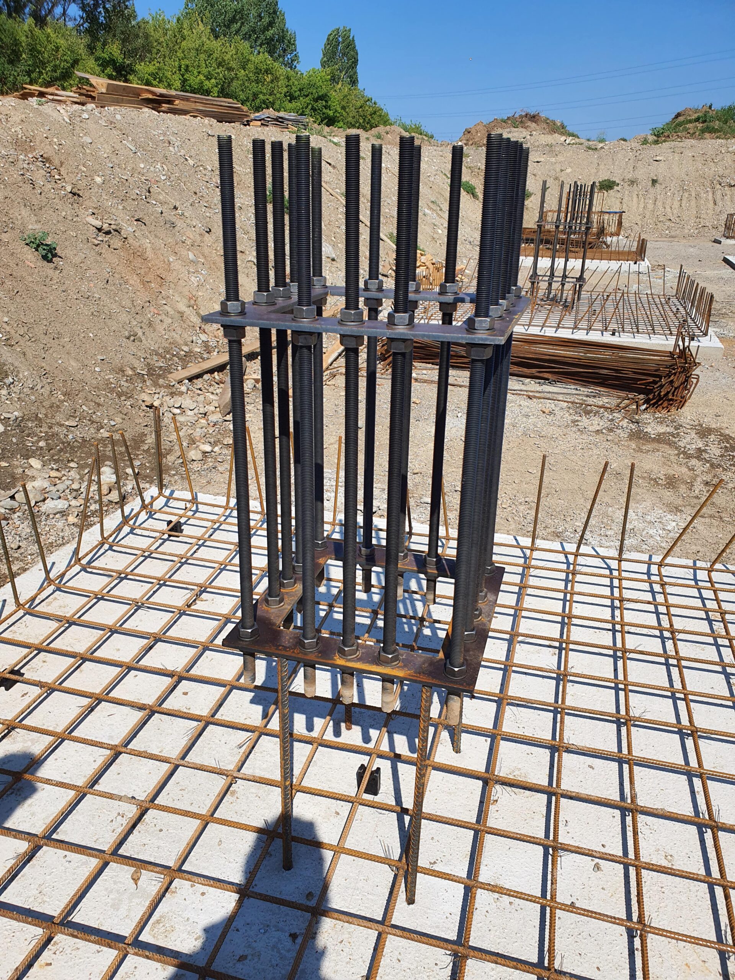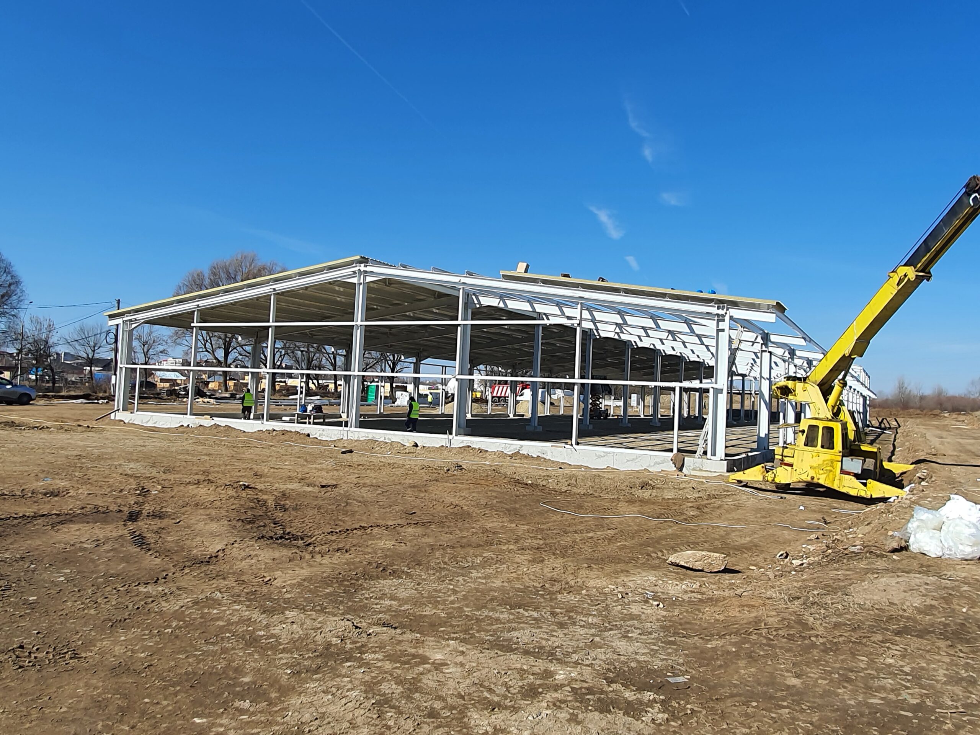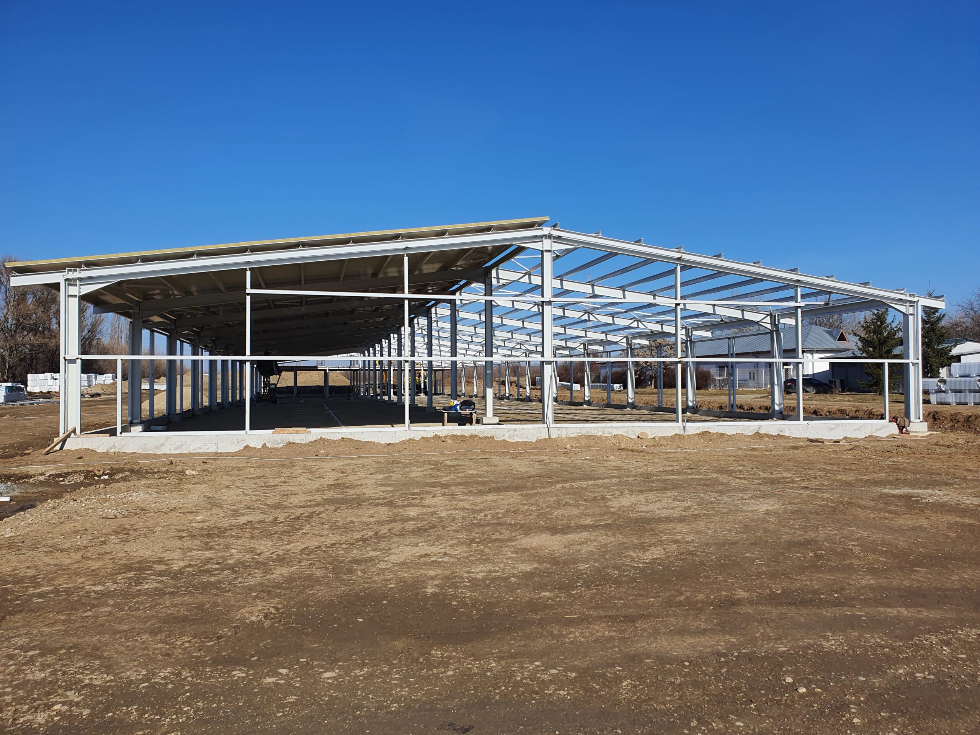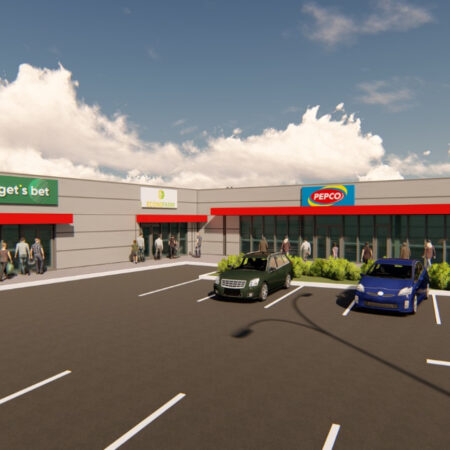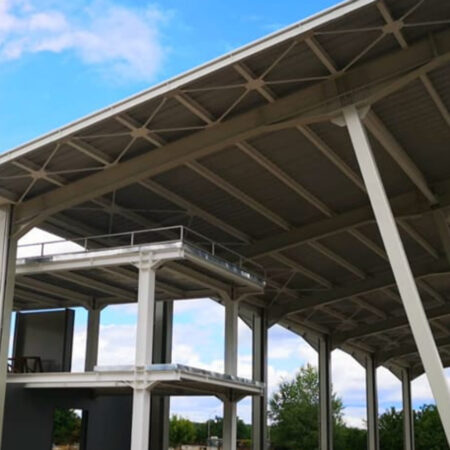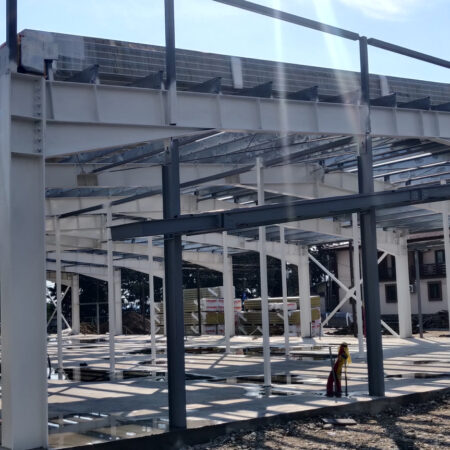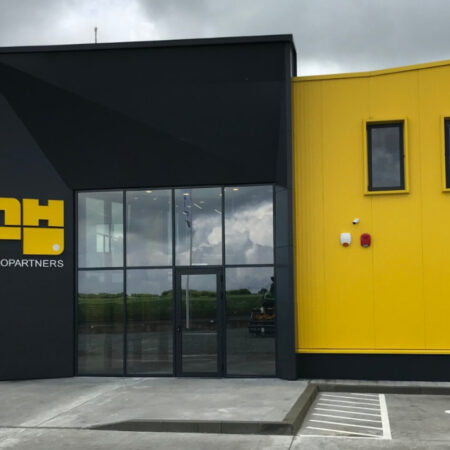
Depouri Târgoviște – Terminal Building
As part of the project, we constructed a P+1E building to serve as an end station for public transport. The building has a polygonal plan geometry, with maximum dimensions of 11.10×12.00m.
The structure features a ground floor and first floor, each with a height of 3.00m. Foundation consists of isolated footings beneath steel columns.
This addition enhances the area’s transport infrastructure, improving efficiency in Târgoviște’s public transportation system.
Architect
SC Grafic Tends SRL
Investor
Târgoviște City Hall
Status
Finished
Category
IndustrialDate
March 31, 2024

