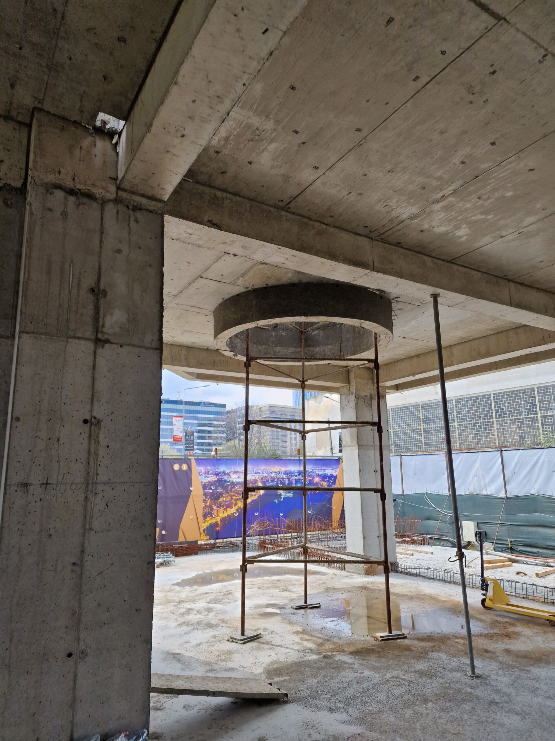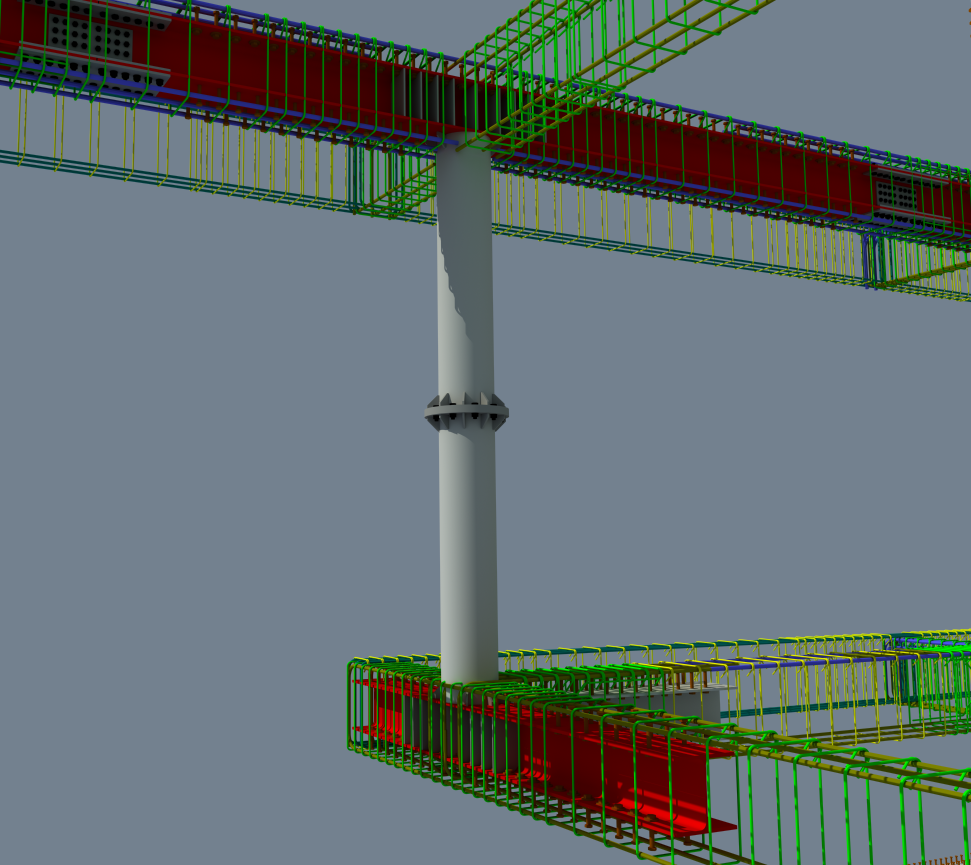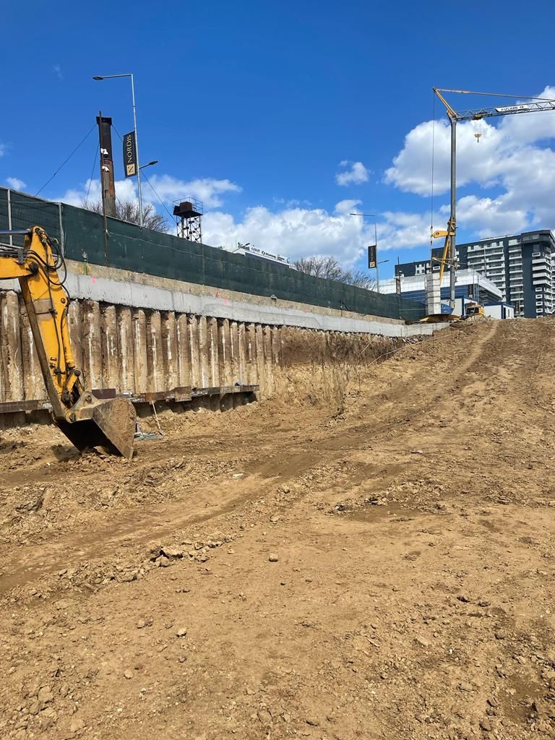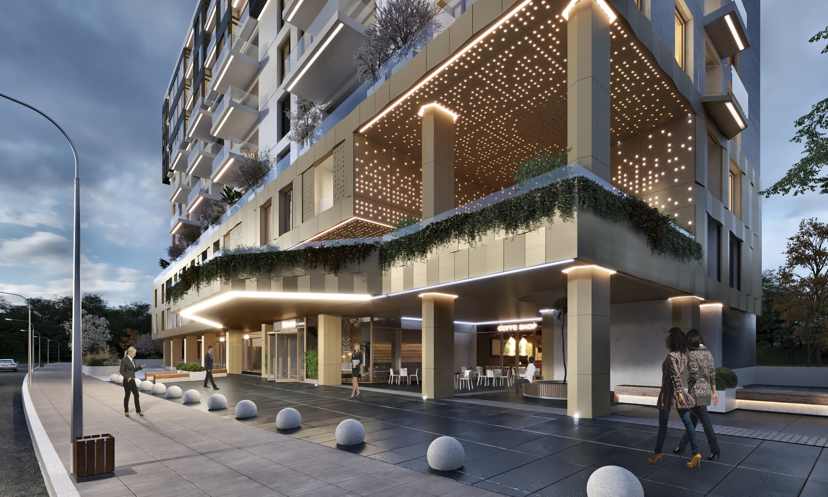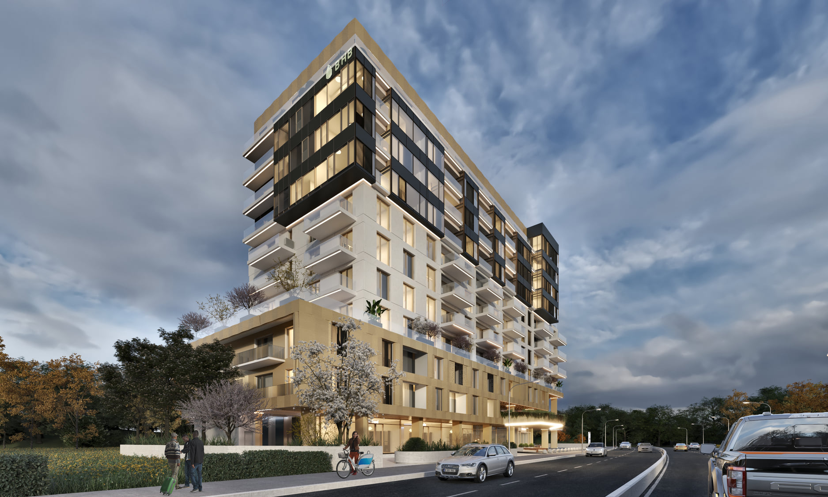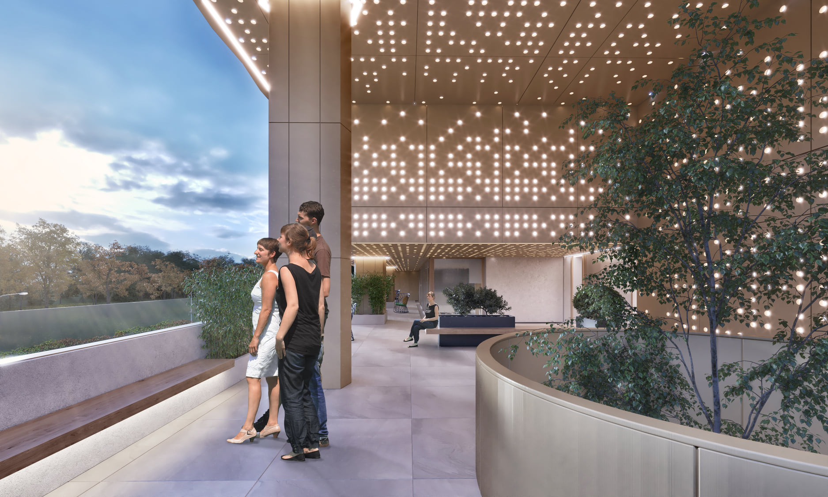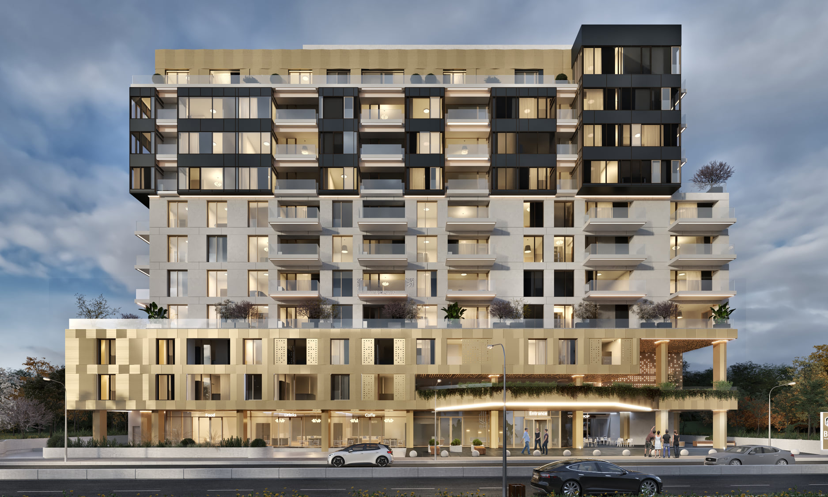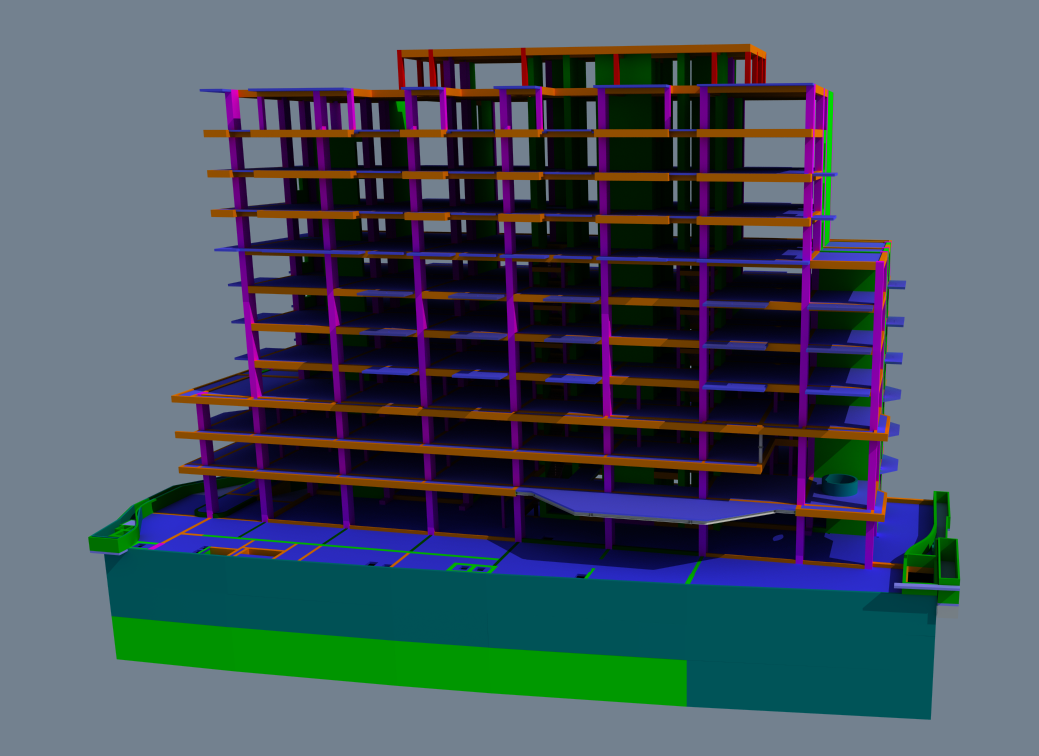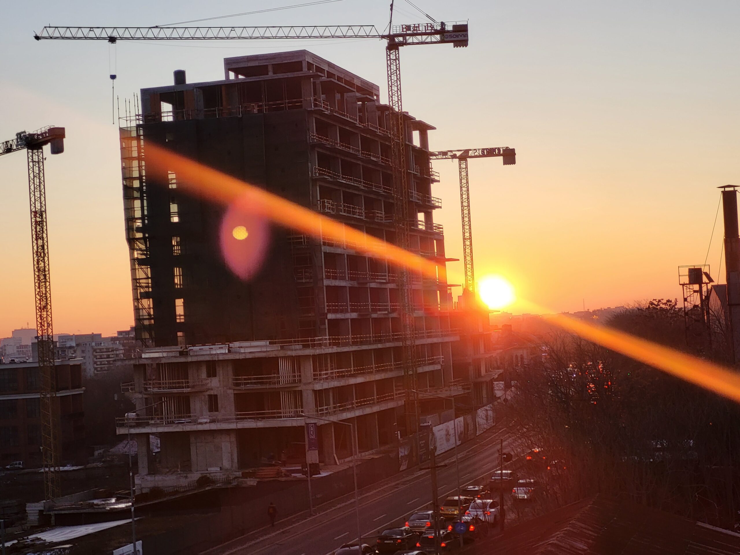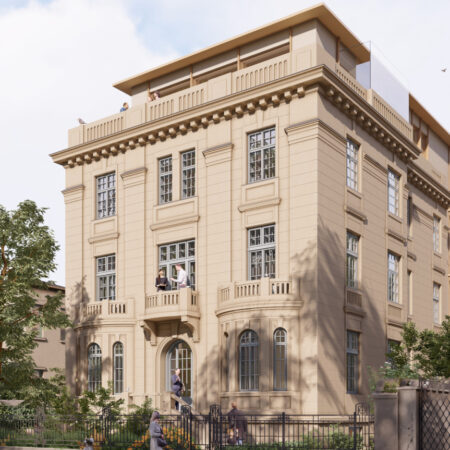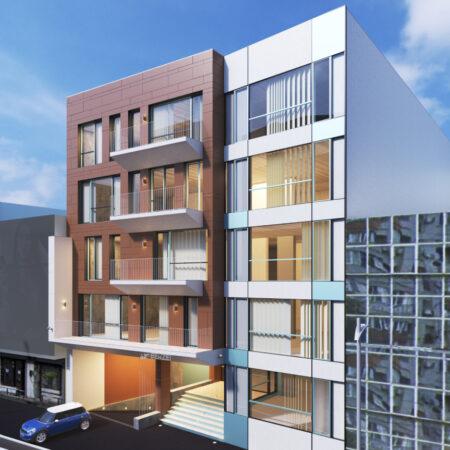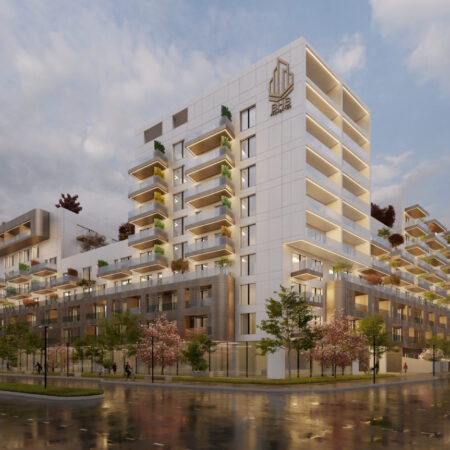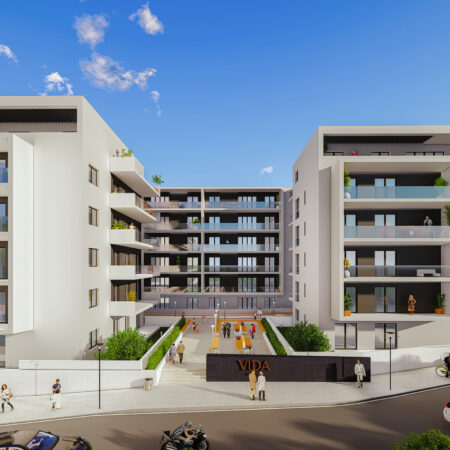
BHB Properties Glucose Factory
Within the realm of architectural innovation, our latest project boasts a distinctive character that challenges the conventional. The building’s floor plan takes on an irregular form, a deliberate departure from the ordinary, adding an element of uniqueness to its aesthetic.
The envisioned height regime for this avant-garde structure is an impressive 3 basements+Ground floor+10 upper floors+additional technical level. This configuration not only showcases our commitment to pushing boundaries but also aligns seamlessly with the project’s vision and purpose.
Covering a sprawling 18,583 square meters, the total built-up area of the envisioned construction is a testament to its grand scale and ambitious design. This expansive space is meticulously planned to accommodate the diverse functions and aspirations encapsulated within the project.
Architect
NBC Arhitect
Investor
BHB Properties
Status
In progress
Category
ResidentialDate
April 5, 2024

