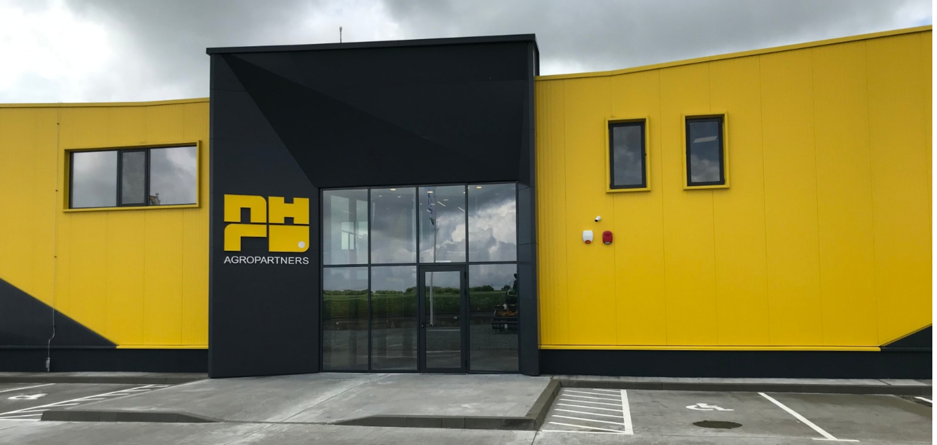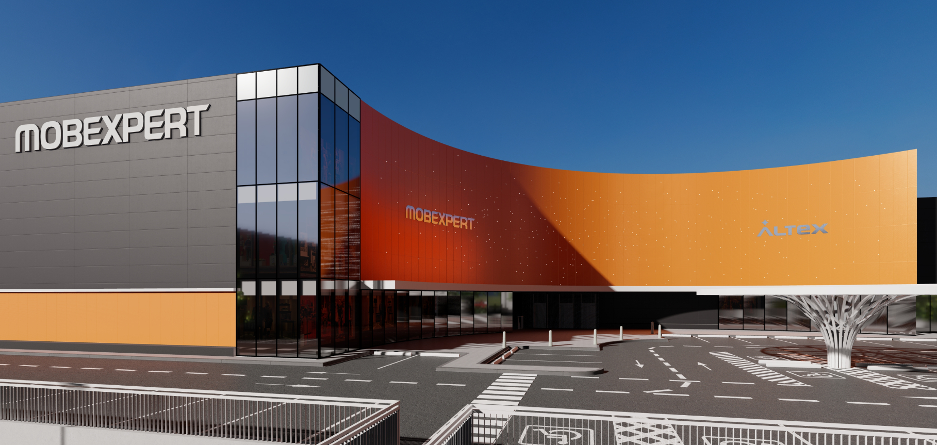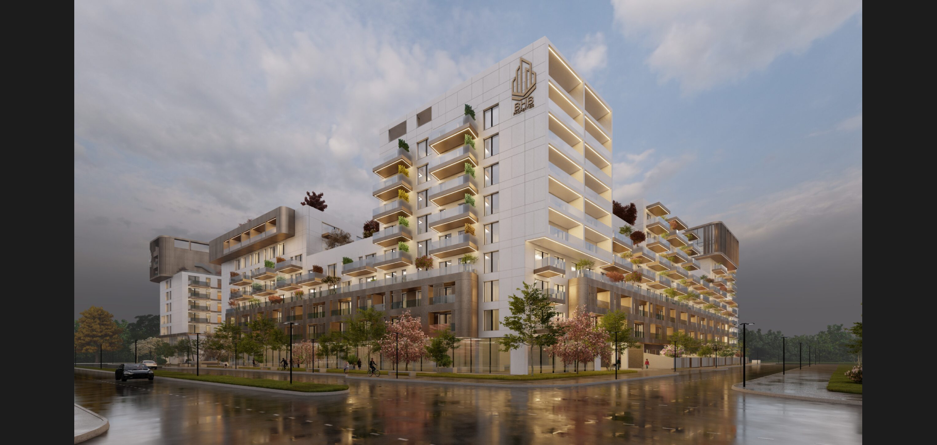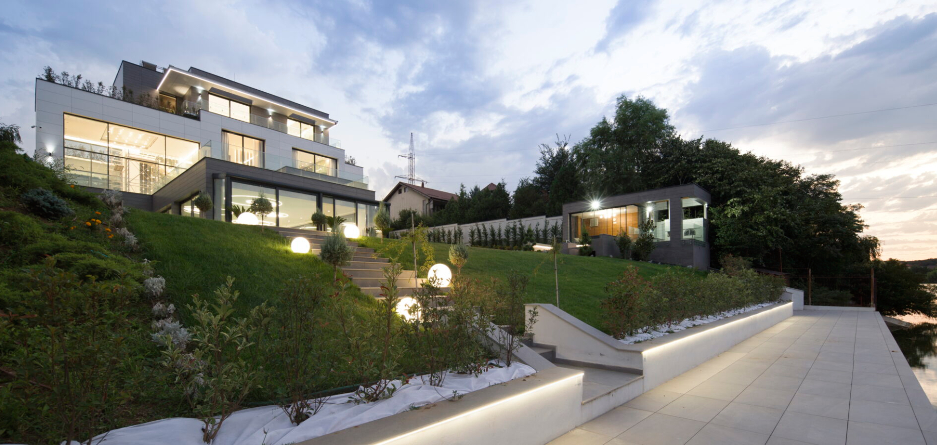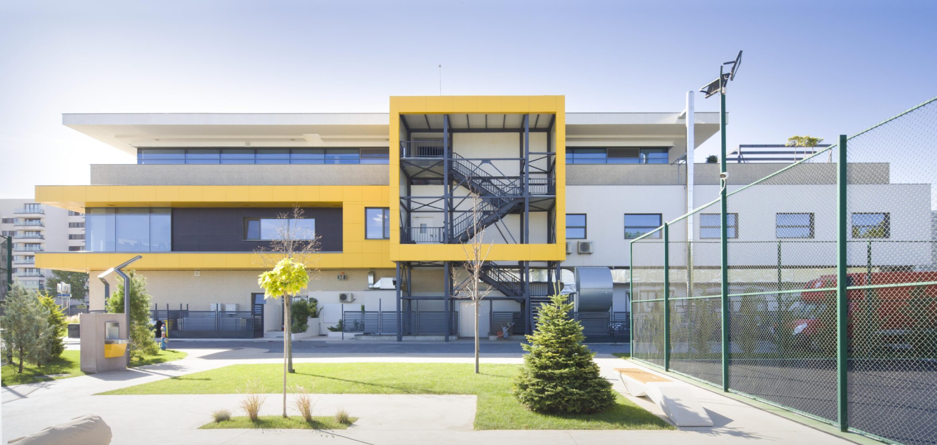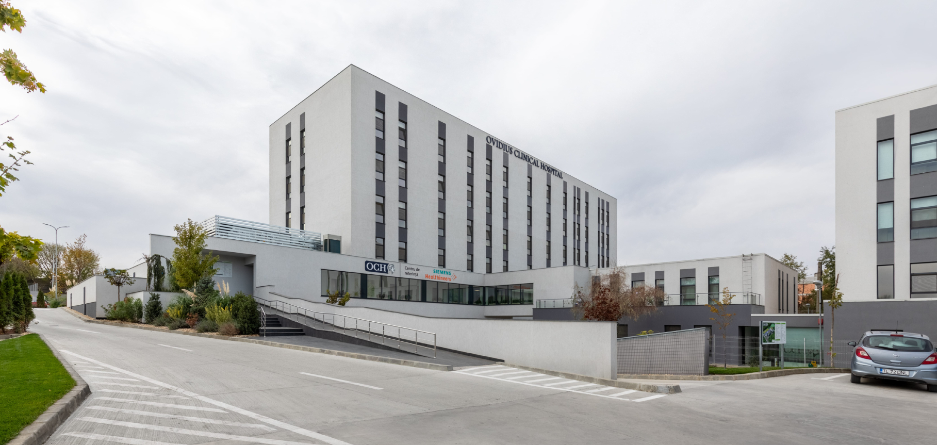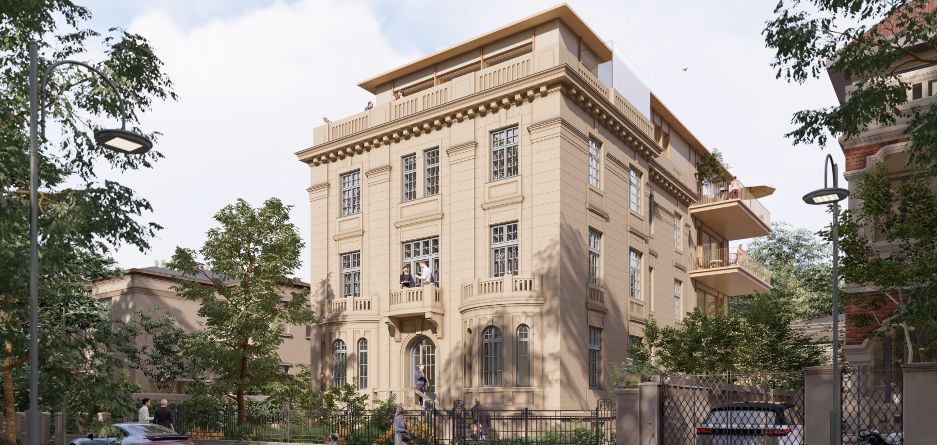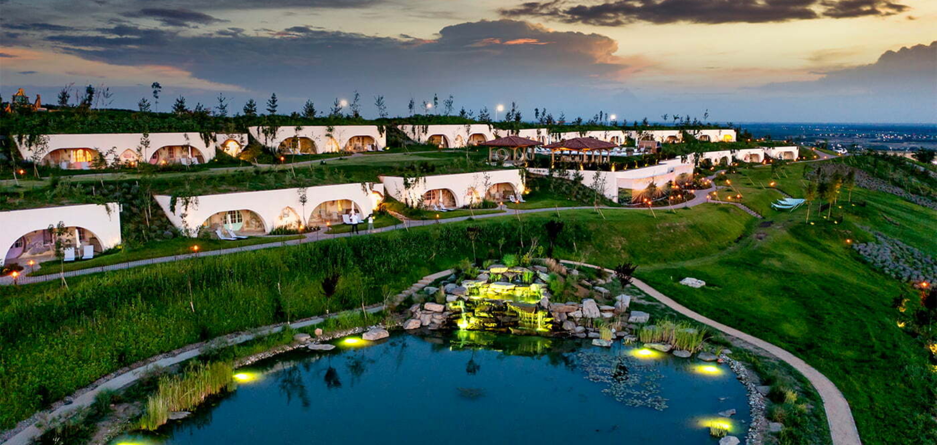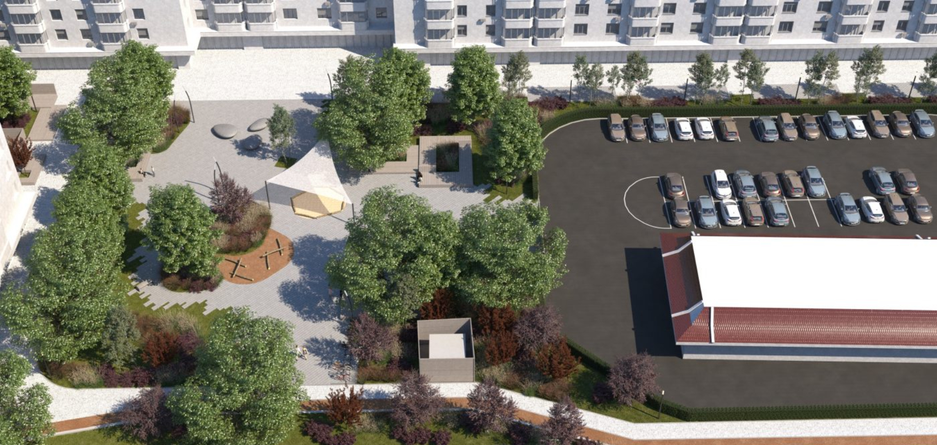Date
March 13, 2024
Architect
H.B.R.O. Arh. Andrei Ivanescu
Investor
NHR AGROPARTNERS
Status
Finished
NHR AGROPARTNERS
Collaborating with NHR AGROPARTNERS, we’ve embarked on numerous projects, particularly focusing on the construction of industrial warehouses. These projects exemplify a blend of expertise and innovation, aiming to meet the evolving needs of the industrial sector.
In our industrial warehouse projects, the structural framework of the superstructure is meticulously crafted. It comprises braced steel frames in one direction and unbraced steel frames in the perpendicular direction, ensuring robustness and stability. Additionally, the foundation design incorporates isolated footings beneath the columns, providing a solid base for the entire structure.
These warehouses not only prioritize functionality but also emphasize efficiency and durability. By leveraging our partnership with NHR AGROPARTNERS, we ensure that each project is tailored to meet the specific requirements of our clients, while adhering to the highest standards of quality and safety in industrial construction.
Date
March 14, 2024
Architect
Hb Design Team Arhitectura
Investor
Mobexpert
Status
Under authorization
Structural triumph
Entering the realm of architectural excellence, our latest project stands as a structural triumph, a testament to innovation and precision. Unfolding across a total built-up area of 22 115 square meters, this development is meticulously divided into Zone A, housing Mobexpert, and Zone B, hosting Altex—two distinctive spaces designed for showroom and exhibition purposes..
Date
April 5, 2024
Architect
NBC Arhitect
Investor
BHB Properties
Status
Under authorization
BHB Properties Radu Tudoran
Embracing the forefront of architectural innovation, our latest project exudes a unique character that defies convention. The floor plan of the building embraces an unconventional, irregular
form, intentionally departing from the ordinary to infuse a distinctive aesthetic.
In line with our commitment to pushing boundaries, the envisioned height regime for this avant-garde structure is an impressive 3 basements + Ground floor + 10 upper floors + an additional technical level.
Spanning a generous 53,600 square meters, the total built-up area of this visionary construction underscores its grand scale and ambitious design. Every inch of this expansive space is meticulously planned to accommodate the diverse functions and aspirations encapsulated within the project, making it a true testament to our dedication to transformative and boundary-pushing architecture.
Date
April 5, 2024
Architect
NBC Arhitect
Investor
Private
Status
Finished
Villa near the Mogoșoaia lake
Situated close to Mogosoaia Lake, this villa boasts a unique charm that effortlessly blends with its natural surroundings. The architecture is something special – a perfect match for the
location.
What sets this villa apart is its unconventional design. The distinct shape and carefully thought-out details make it truly one-of-a-kind. It’s not just a house; it’s a unique statement, standing out with its individuality.
This villa’s special features, both in form and detail, create a living space that’s different from the rest. It’s a home that embraces its surroundings while making a mark with its own personality – a distinctive and exceptional place to call home.
Date
April 5, 2024
Architect
NBC Arhitect
Investor
Olga Gudynn International School
Status
Finished
Olga Gudynn International School
Olga Gudynn International School (OGIS) is an esteemed educational institution established in 2001 and holds the prestigious status of being affiliated with UNESCO.
At Olga Gudynn International School, the building unfolds with a remarkable interplay of strength and sophistication.The ground floor and first story feature robust rectangular and circular columns supporting a network of beams, showcasing a harmonious balance of durability and aesthetic appeal.
The structure is covering a sprawling 5850 square meters.
In essence, Olga Gudynn International School’s structure is a practical yet elegant interplay of concrete and steel, embodying a seamless blend of form and function that harmonizes with the
educational ethos of the institution.
Date
April 5, 2024
Architect
Infinity Design Office
Investor
Ovidius Clinical Hospital: OCH
Status
Finished
Ovidius Clinical Hospital
Embarking on a critical mission to blend functionality with compassion, our latest architectural endeavor unveils a hospital building designed with a height regime of Demi-Basement, Ground Floor, and 4 Upper Levels. This purpose-driven structure stands as a beacon of healthcare, where every floor is a testament to our commitment to well-being and healing.
The structural backbone of this hospital is a sophisticated system featuring uncoupled reinforced concrete walls, meticulously constructed from durable materials.
We also take great pride in contributing to the revitalization of the medical sector through the establishment of :
Regina Maria Clinic at Nicolae Teclu, featuring its inaugural radiotherapy bunker.
The Medicover building, spanning 34000 sqm with 3S+P+14E, stands as a testament to our commitment to enhancing healthcare infrastructure.
Our support has extended to the expansion of MedLife facilities in Grivita, Banu Manta, Galati, and Iasi, fostering the growth of healthcare services. Additionally, our efforts have furthered the development of private clinic sectors, exemplified by the construction of a P+4E building in Calugareni, Giurgiu.
Date
April 5, 2024
Investor
Private
Status
In progress
Casa Londra
In the realm of refurbishment, our expertise lies in the artful transformation of spaces, breathing new life into existing structures. We specialize in revitalizing and enhancing buildings to meet modern standards, functionality, and aesthetic aspirations.
Join us in the restoration of Casa Londra, a stunning interwar residence in the heart of the city. Our passion for refurbishment will breathe new life into this iconic landmark, preserving its historic charm while integrating modern amenities. Together, let’s celebrate Casa Londra’s timeless elegance and redefine urban living.
Date
April 8, 2024
Investor
Cris-Tim
Status
Finished
A Tranquil Oasis of Architectural Splendor in Tourism
Nestled within the embrace of nature, Casa Timis stands as a tourism haven, offering a harmonious blend of relaxation and architectural splendor. This expansive complex comprises 13 charming bungalows, each a private retreat, and a dedicated spa building, characterized by an embedded structure featuring robust reinforced concrete walls.
Adding a touch of culinary delight, the complex hosts a unique circular restaurant seamlessly integrated into the natural landscape. This innovative design not only captivates the
senses but also provides a one-of-a-kind dining experience. Connecting elements of the complex is a 15-meter-long footbridge gracefully spanning over an artificial lake, creating a picturesque pathway that invites exploration and reflection.
Date
April 8, 2024
Architect
UNITH2B architects
Investor
Primăria Municipiului Oradea
Status
Finished
Nufarul Urban Square
Our role extended to the development of Nufarul Urban Square as well. This project underscores our dedication to urban revitalization and community engagement. Nufarul Urban Square represents a focal point for residents and visitors alike, providing a dynamic space for gatherings, events, and leisure activities. We take pride in contributing to the enhancement of urban landscapes and the promotion of social cohesion in Oradea.
Our services
Our engineering team is constantly developing innovative structural solutions that meet and exceed customer expectations.
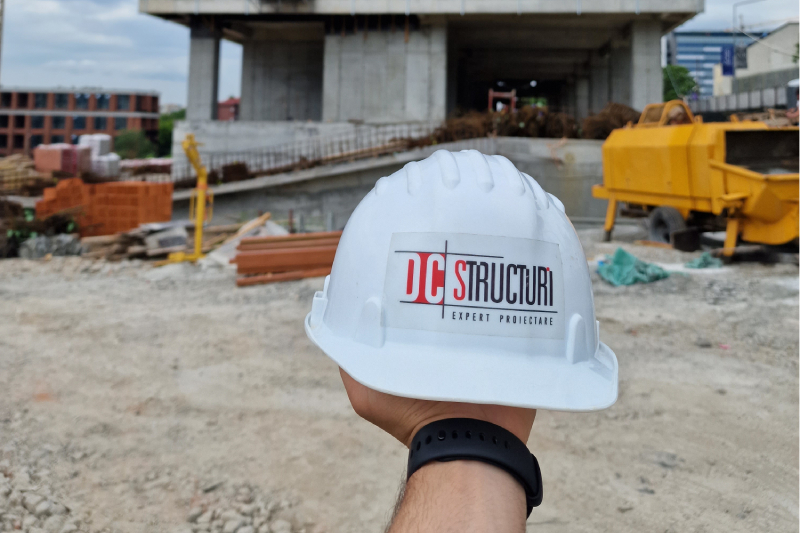
We apply the principles of sustainability
As our built environment advances, the global impact of building materials – where they come from, how they are processed, what they are made of – becomes increasingly important. As engineers, we have a responsibility to future generations to provide the structural solutions that make a difference.
- Show all
- Commercial
- Consolidation
- Educational
- Hospital
- Hospitality
- Housing
- Industrial
- Public projects
- Residential
“Price is what you pay. Value is what you get” – W. Buffett”
Contact Us
Do you need a team of engineers? Get in touch with a DC Structures specialist.
Address:
Bucuresti, Romania

